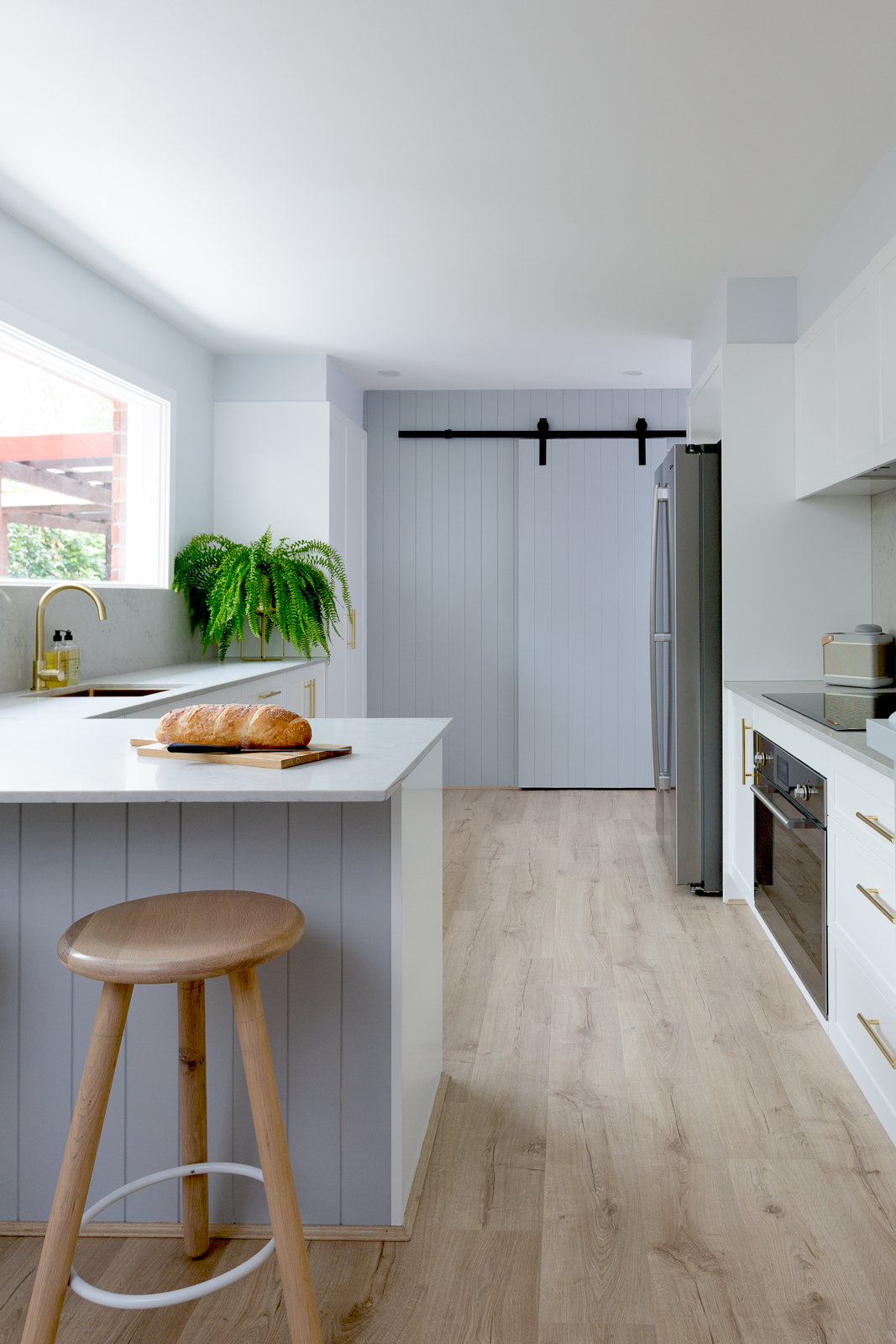Hornsby Heights Residence
Hornsby Project
Project type: Kitchen and living room renovation
Time to complete: 8 weeks
Client Brief: This young family just moved into their first home from living in a apartment and needed a home that provided room for growth, was going to be a timeless as the rest of the home is going to be renovated across the years and would still need to be relevant and useful or the next 20 years. To make this renovation happen one door leading to the rear of the house was blocked up, a small
wall was removed and sliding doors exiting to the rear of the home were replaced with french doors. We then had a lot of time spent in design ensuring this kitchen would have enough storage, a large pantry to house both food and kitchen appliances so they weren't seen on the kitchen bench.
To conceal the ugly door leading to the laundry it was replaced with V groove panelling to the rear wall, barn door and also matched on the bar seating and chair rails for the kitchen return and living room. This helped tie the two rooms together and brought a nice level of consistency across the space. For ease of function. Durability and cleaning, engineered stone was used for bench tops and splash backs and polyurethane finished doors for the cabinetry.
Overall Result: A stunning living space that has inspired and resulted in the whole home getting all new lighting fixtures, new floors, replaced doors and hardware, all new flooring and upcoming bathroom remodels along with a full landscaping of the external house.
“It used to drive me nuts that people gravitated towards this room because of the light when it was unrenovated, as we had much nicer spaces to entertain in like the living room! Now I am no longer embarrassed by my kitchen, I am happy for people to congregate in here and admire it whenever they want! I am thrilled with the kitchen and that its finished before Christmas! A huge thank you to our friends at Integriti Projects who helped project manage this reno.”






